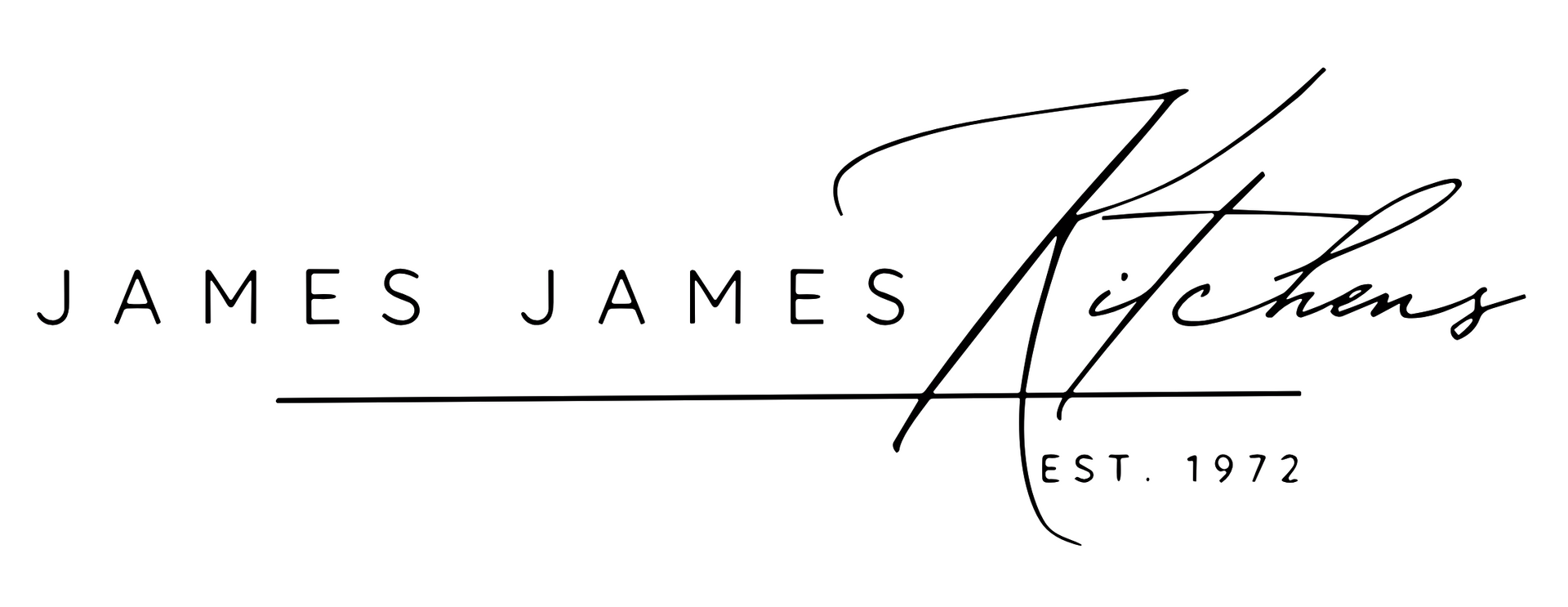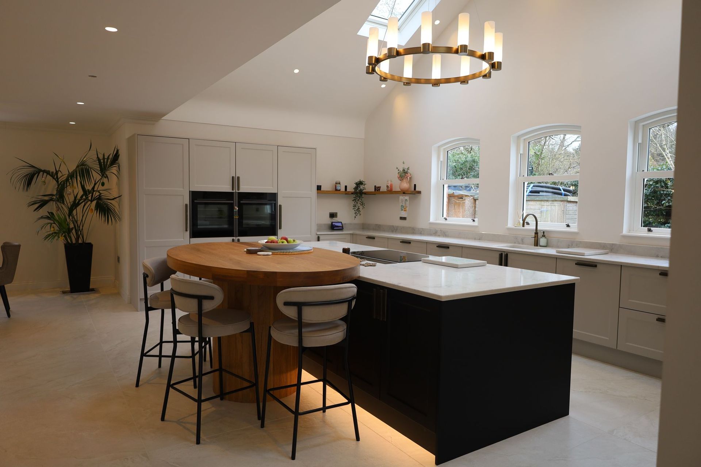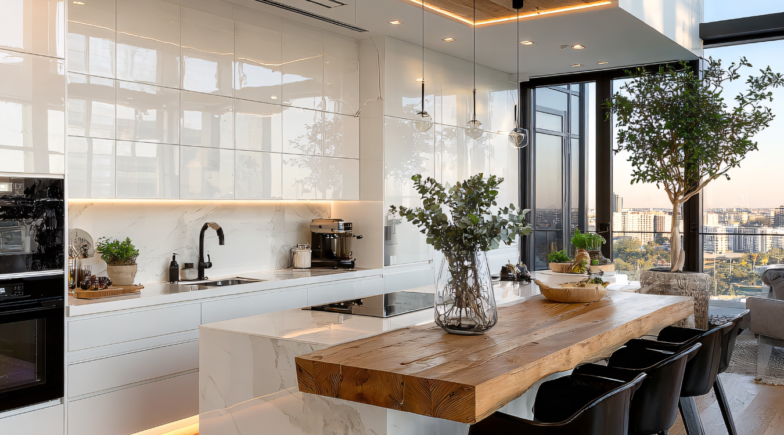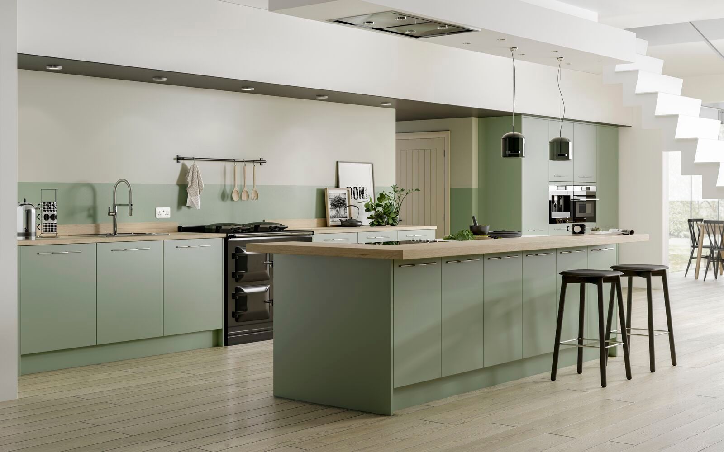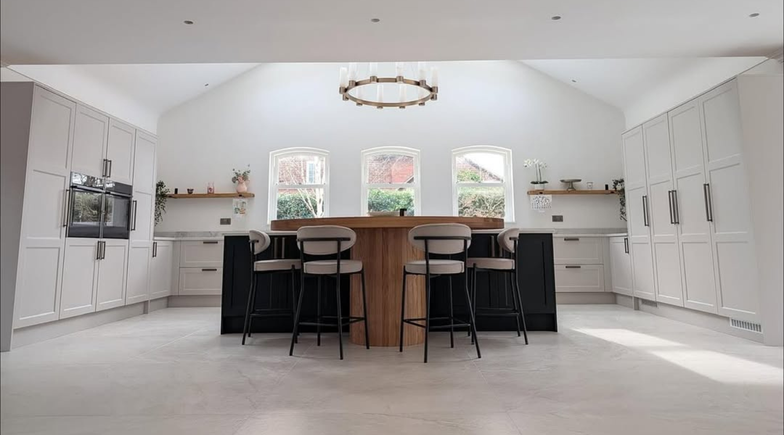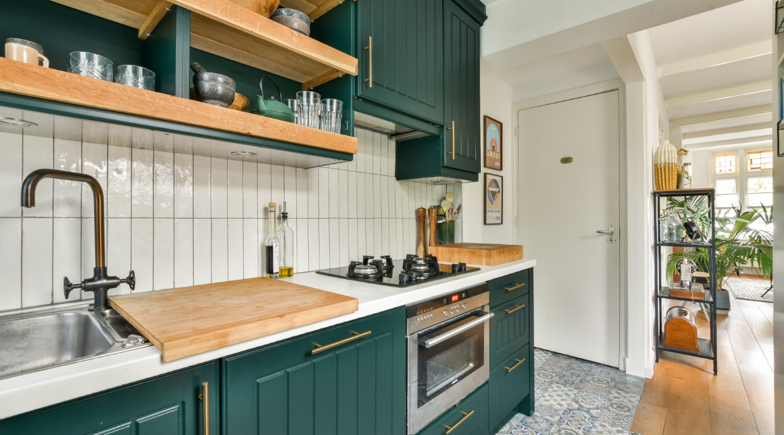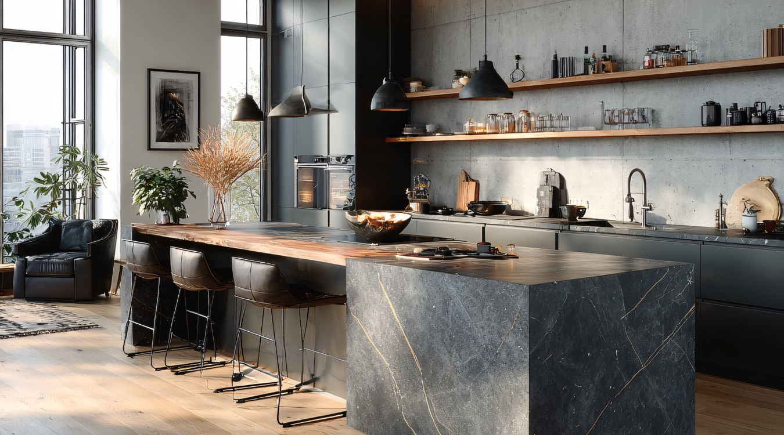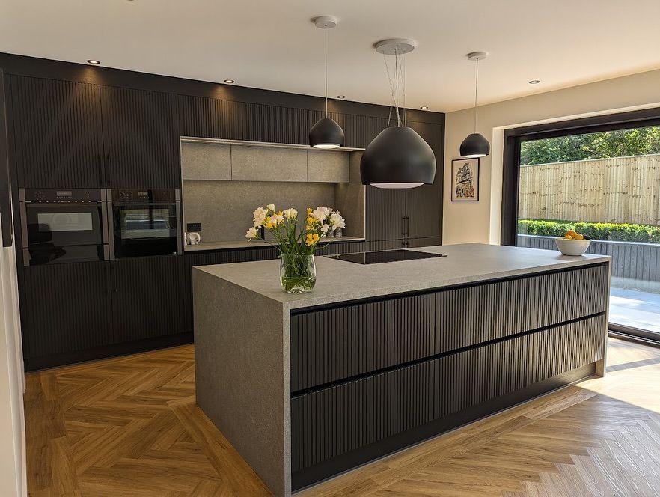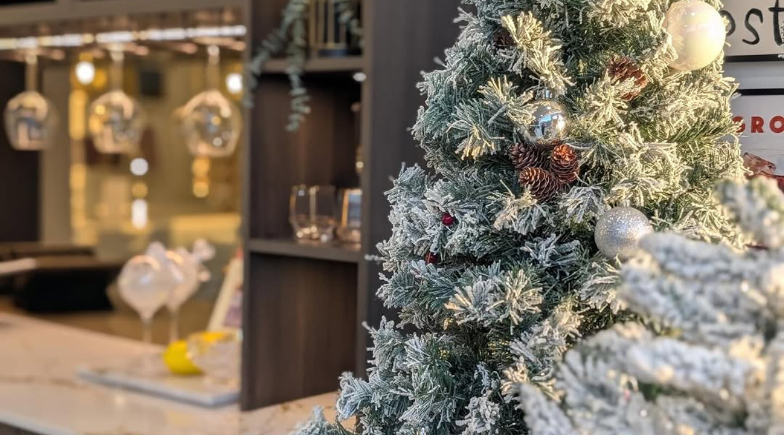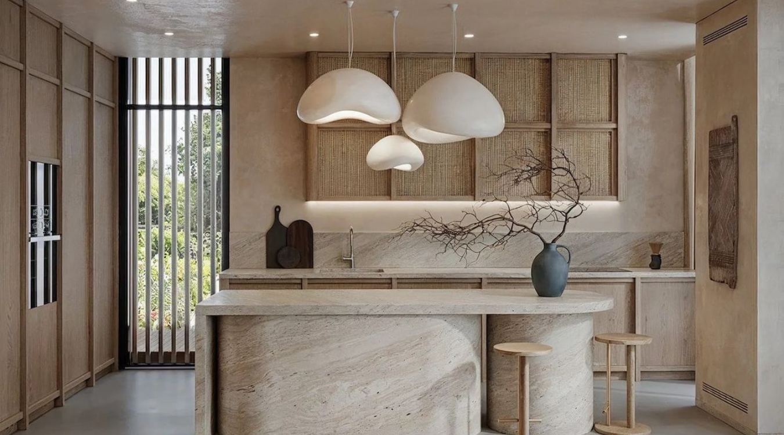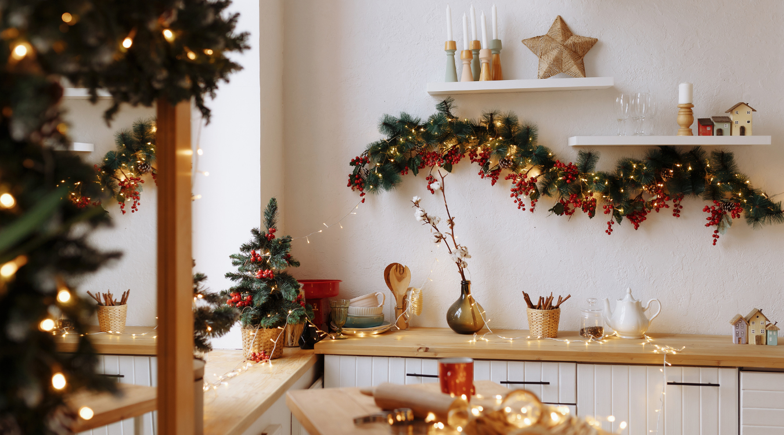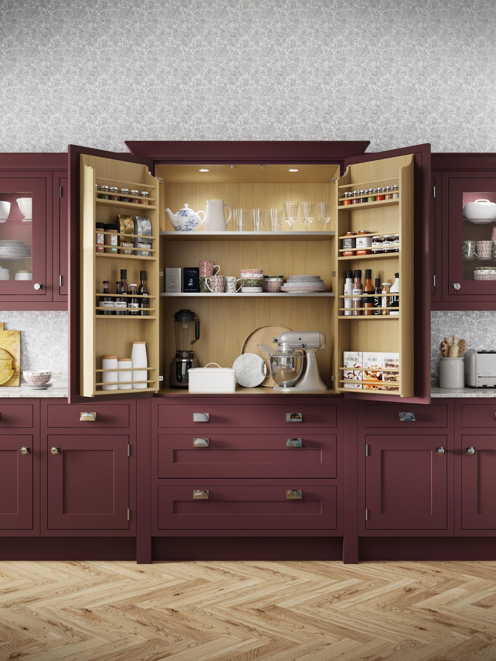Designing a Home that Flows: 3 Spaces, 1 Vision with James James Kitchens
At James James Kitchens, we believe your home should be a reflection of you. Your lifestyle, your needs, and your personality. A well-designed renovation isn’t just about updating tired spaces. It’s about creating environments that work better for you and bring genuine joy to everyday living. When you invest in spaces that truly serve you, it’s a decision that pays off. From increased functionality and comfort to adding real value to your property. Thoughtful renovations transform more than just the look of your home, they transform how you live in it.
The Real-Life Benefits of a Thoughtful Renovation
When you renovate your home to truly reflect the way you live, the difference is immediate, and lasting. It’s not just a visual upgrade, it’s about crafting spaces that feel intuitive, welcoming, and entirely your own. Imagine a kitchen that flows effortlessly as you cook and entertain. Bespoke renovations allow you to maximise every inch of your space, enhance organisation, and introduce features that genuinely make life easier. Let’s not forget the added bonus of improved energy efficiency and increased property value. But perhaps the biggest benefit? Coming home to a space that feels just right, designed around you, not the other way around.
Designing a Home that Flows: Three Spaces, One Vision
Recently, our senior interior designer Julia had the pleasure of working on not one, but three distinct spaces within a client’s home. Designing multiple areas at once is always exciting. It’s a chance to build cohesion, while still giving each space its own personality. It’s fulfilling to create a seamless flow across different rooms, where each one serves its unique purpose, yet they all come together to form a beautiful, functional whole. From the heart of the home to the quieter, more personal areas, designing with harmony in mind made this project an incredibly rewarding experience.
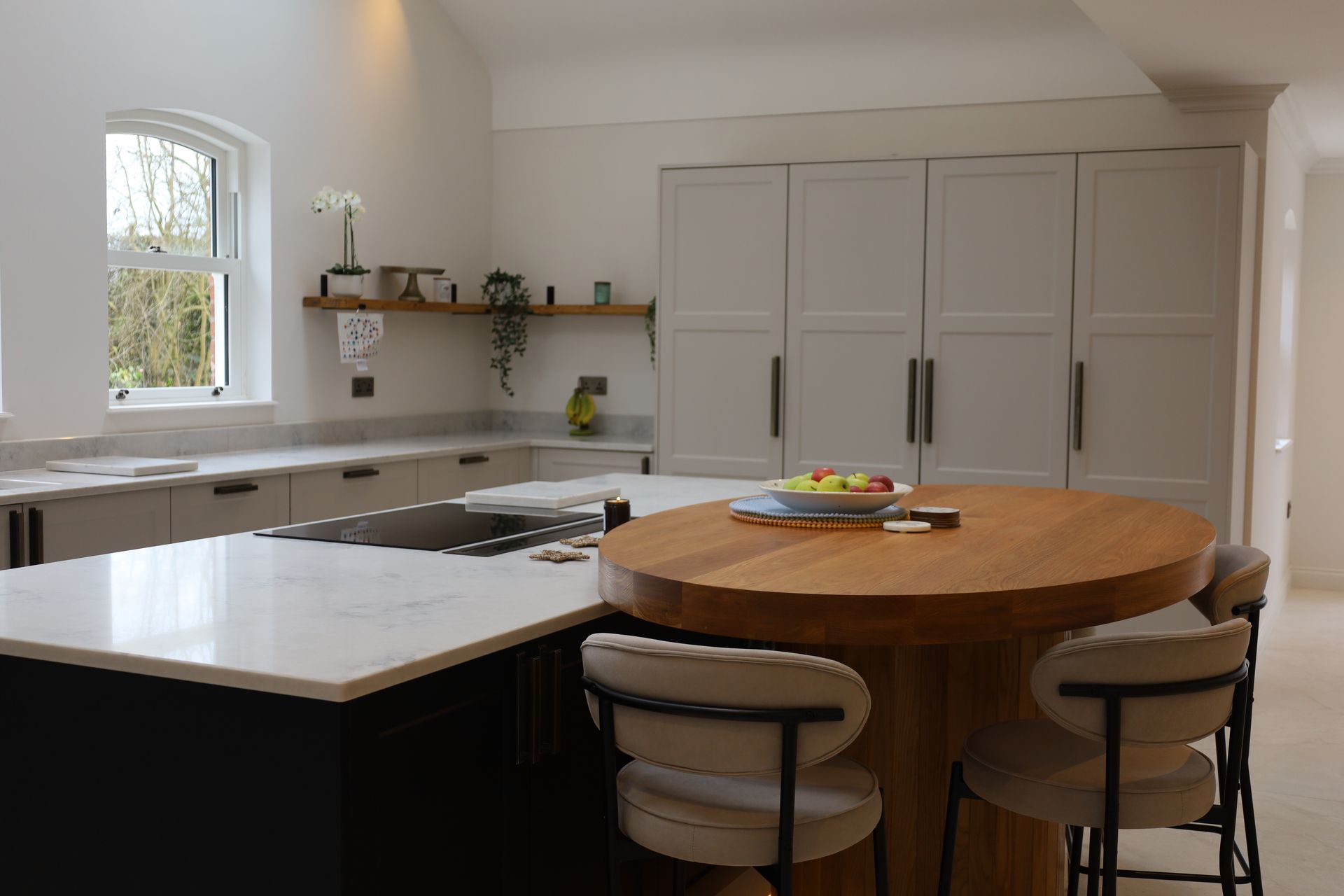
A Kitchen Designed for Living Beautifully
Light, bright, and effortlessly elegant. This kitchen renovation was all about creating a space that felt timeless, functional, and truly reflective of our client’s lifestyle. The original layout was no longer working for the family and lacked the warmth and character they were craving. It was time for a change.
From the outset, our clients wanted more than just a beautiful kitchen, they wanted a space that made daily life easier and more enjoyable. We blended soft, classic neutrals with rich contrasting details to create depth and interest, while ensuring the overall look remained calm and inviting. Statement lighting and carefully chosen textures add a touch of sophistication without overwhelming the space.
We reworked the layout to improve flow, functionality, and storage, ensuring that every inch of the kitchen worked hard, whether for family meals or entertaining friends. The result? A kitchen that feels not only beautifully designed, but deeply personal. It’s a space for cooking, gathering, and making memories, exactly what a kitchen should be.
A Boot Room That Balances Practicality With Personality
Did somebody say pink boot room? We’re absolutely here for it. This space is where everyday functionality meets standout style, and the result is nothing short of extraordinary.
Our client came to us with a vision: a practical, locker-room-inspired boot room with ample storage, but with a soft and welcoming vibe. The dusky pink cabinetry sets the perfect tone, inviting and calm, yet still packed with character. Aged brass hardware adds a vintage touch, creating a perfect balance between practicality and style.
Designed for real-life use (think muddy boots, school bags, and all the chaos that comes with a busy household), this room is proof that utility spaces don’t have to be dull. It was such a joy to bring this vision to life, turning what could have been a purely functional area into one of the most unique and stylish spaces in the home.
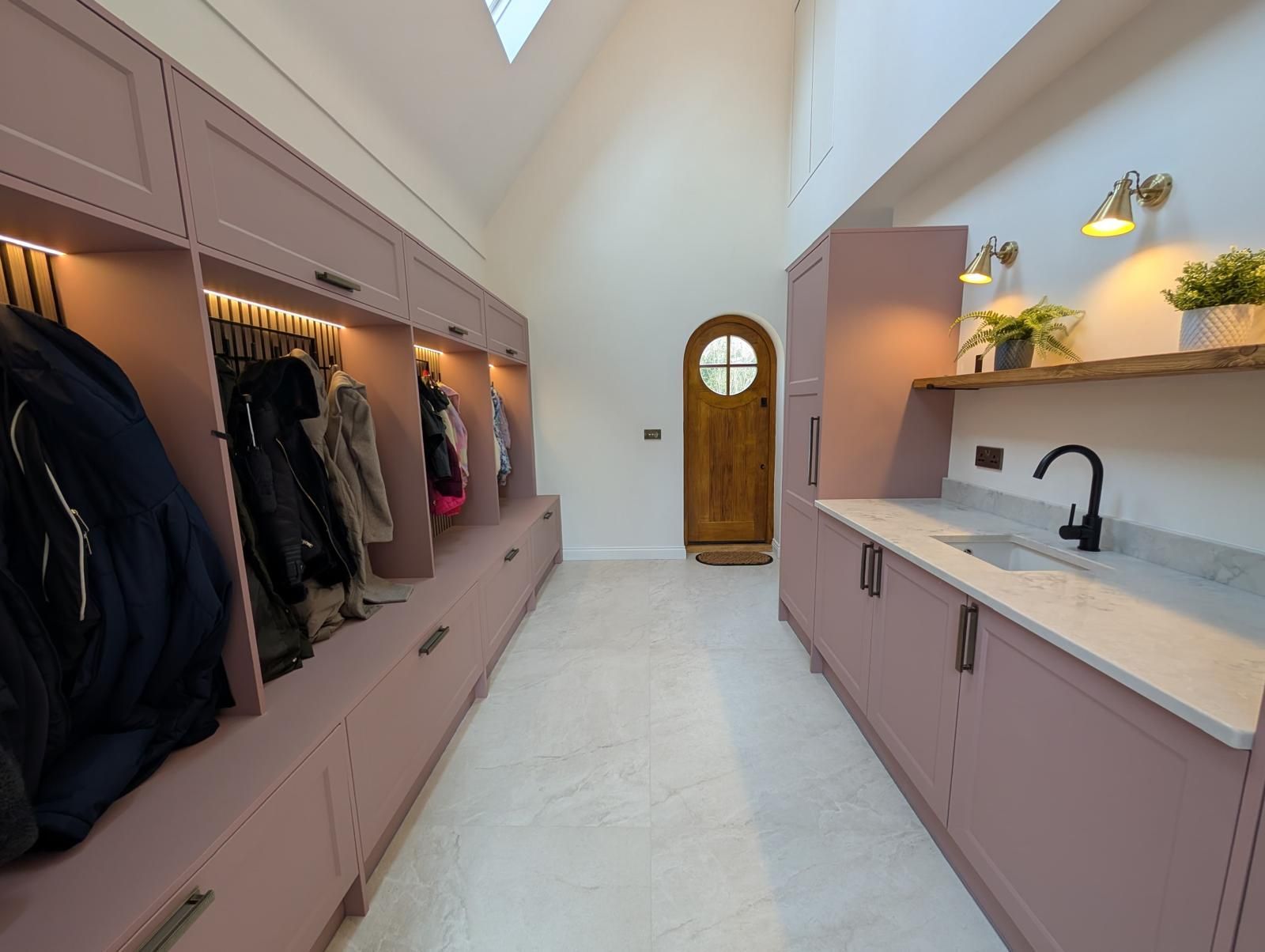
A Bespoke Bar Made for Entertaining
Home entertaining, elevated. This stunning bespoke bar area is the epitome of functional luxury, a true standout within our client’s home and a space made to impress.
With both atmosphere and practicality in mind, this bar blends rich textures and refined materials to create a space that’s inviting and effortlessly stylish. Floating oak shelves paired with a full-width mirrored backdrop add depth and light, while the sleek quartz countertops offer a durable surface that’s perfect for mixing drinks or serving guests.
Every detail has been meticulously crafted, from the custom cabinetry and integrated LED mood lighting to the tailored storage for wine, glassware, and spirits. Modern pendant lighting completes the look, making the bar a striking feature that doubles as a social hub.
Whether it’s cocktail hour with friends or a quiet evening at home, this bar is the perfect place to unwind, entertain, and impress.
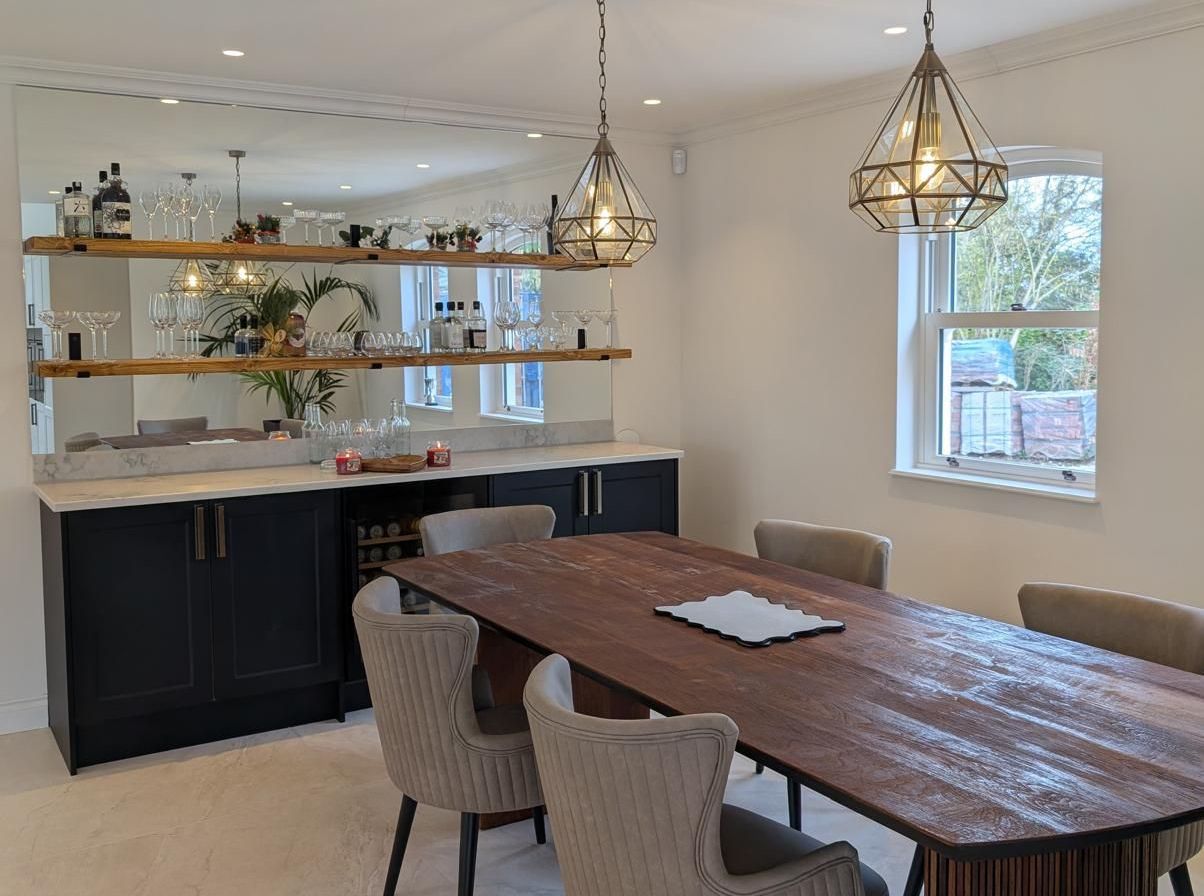
Ready to transform your space?
At James James Kitchens, we don’t just create beautiful kitchens. We design homes that are a true reflection of you. Whether you’re dreaming of a bespoke kitchen, a stylish boot room, or a luxurious bar, our expert team is here to bring your vision to life. Get in touch with us today to start your design journey and discover how we can create a space that perfectly suits your lifestyle.
Have you checked out our other blogs?
- Summer in Style: 5 Effortless Luxury Kitchen Inspiration Tips for the Season
- Rehome Your Kitchen: A Sustainable Step Towards a Greener Home
