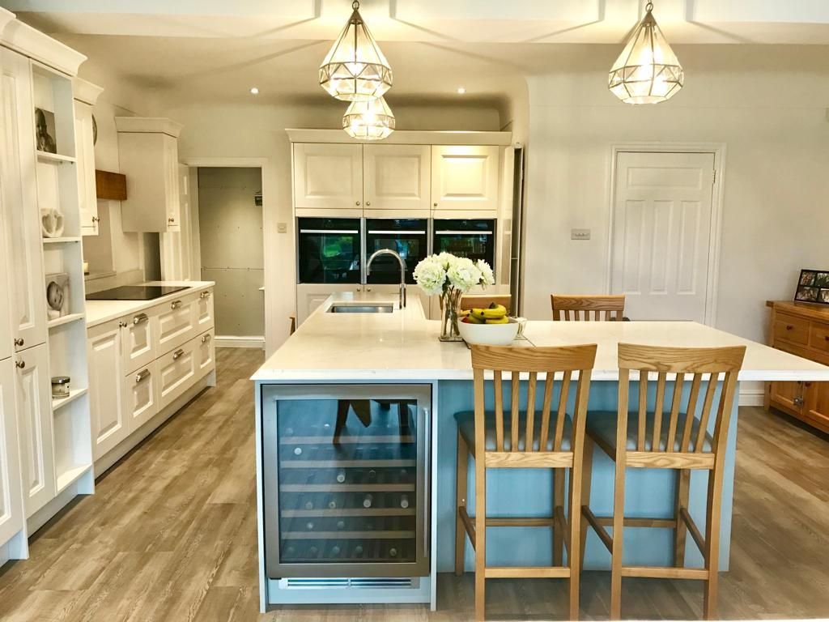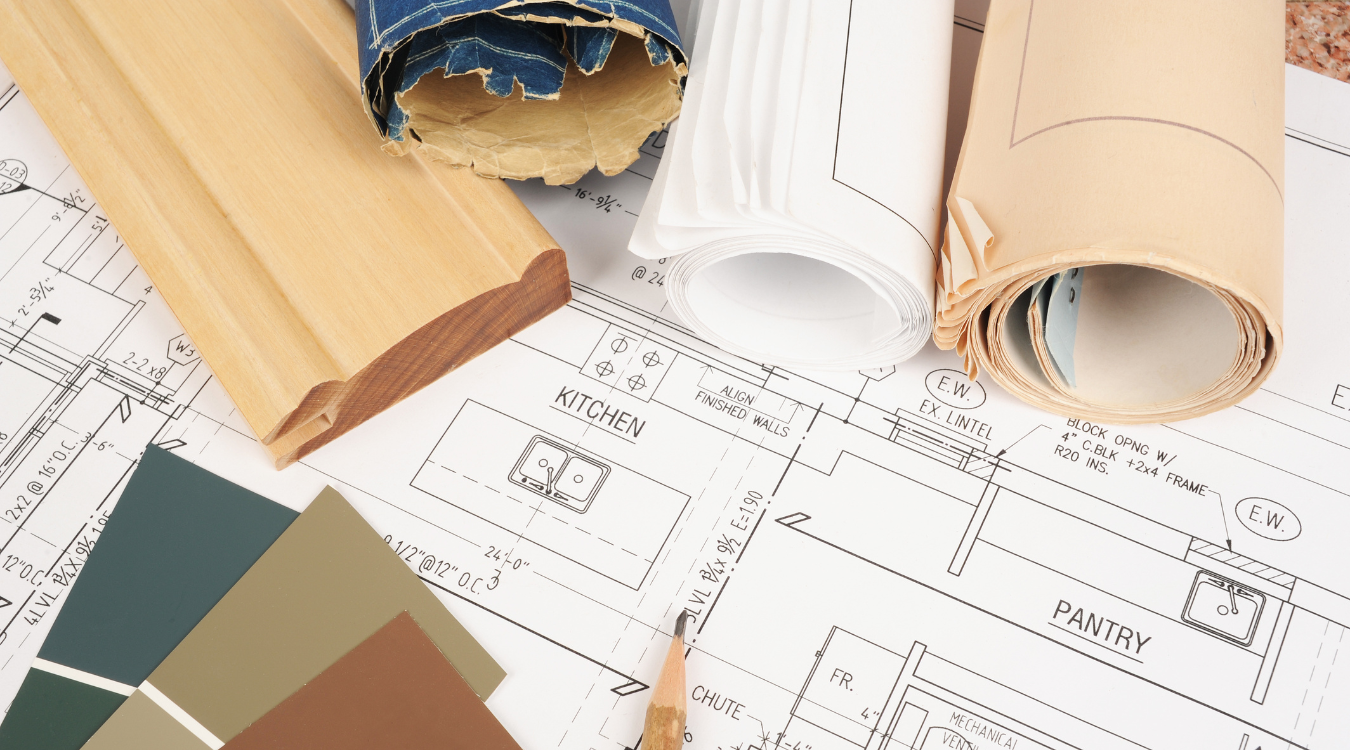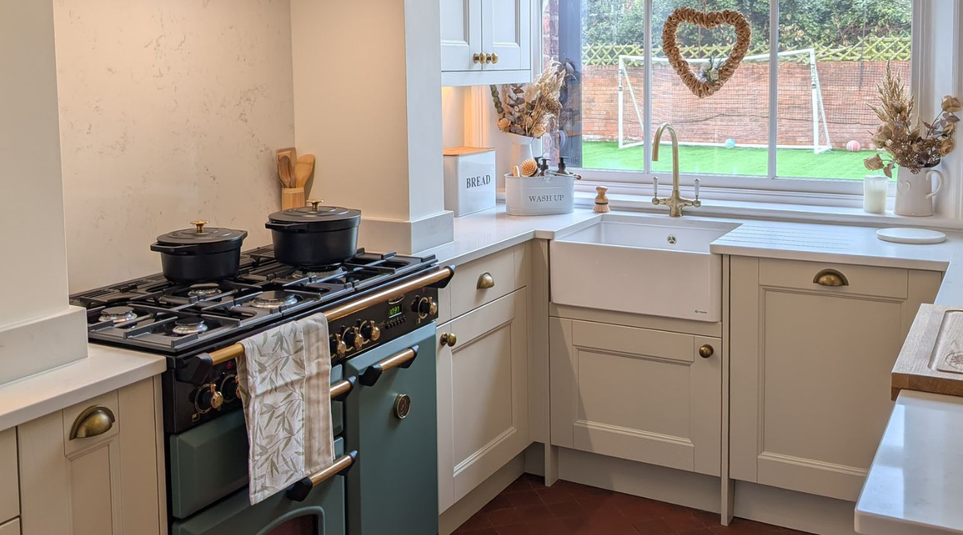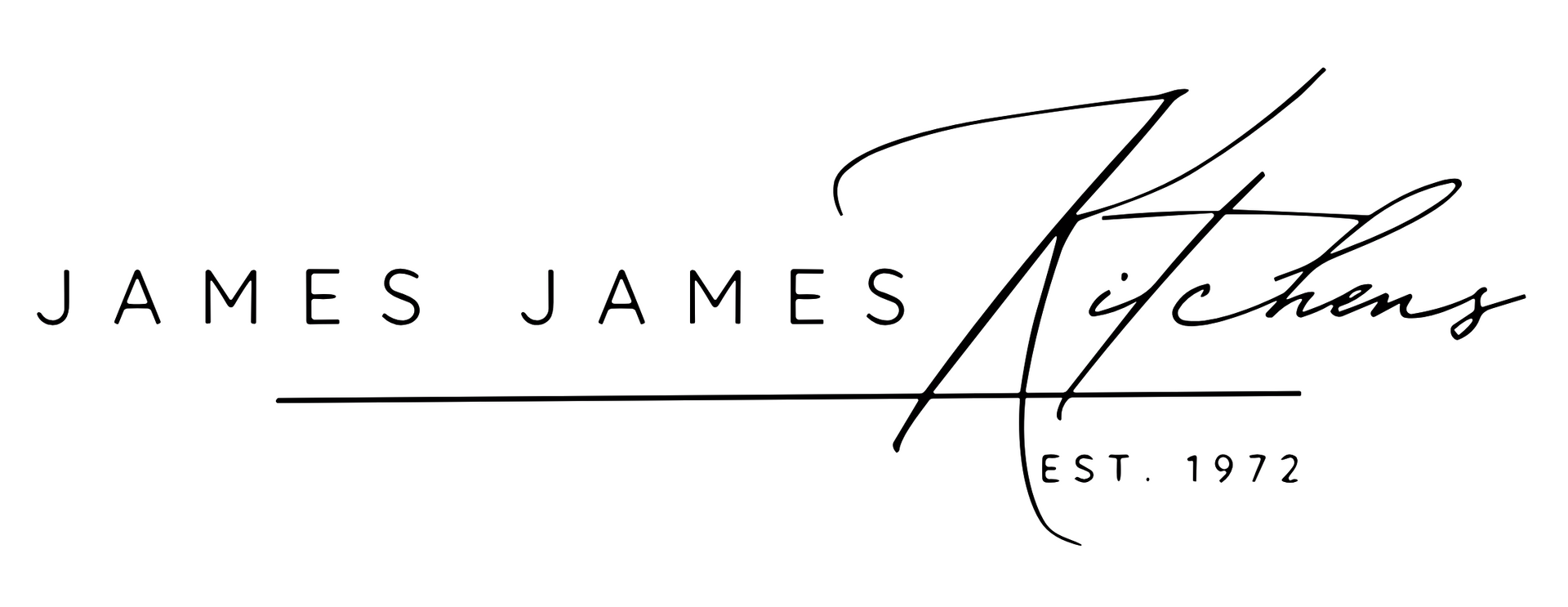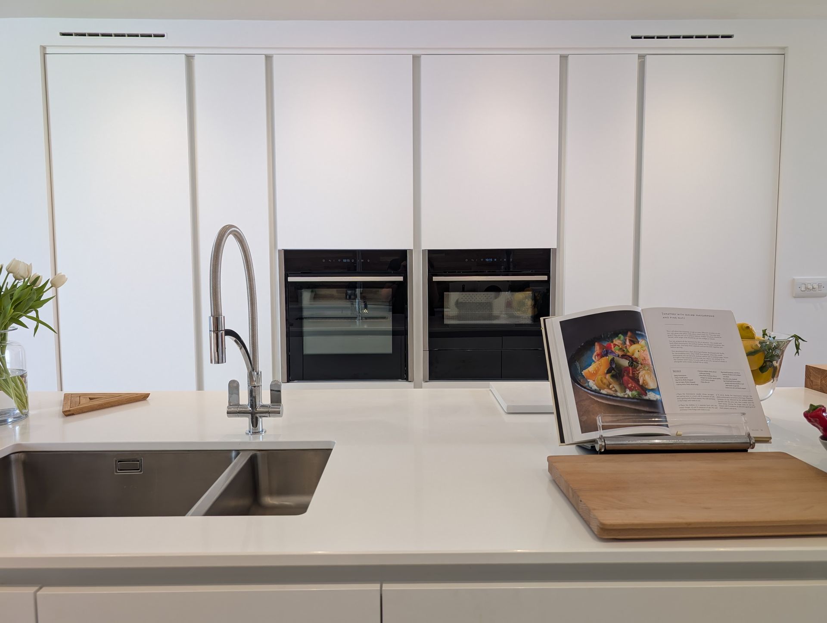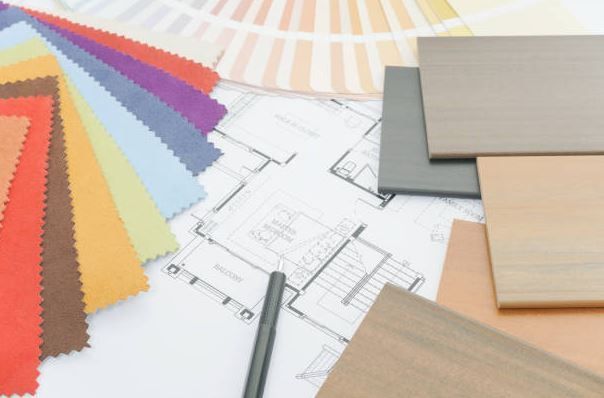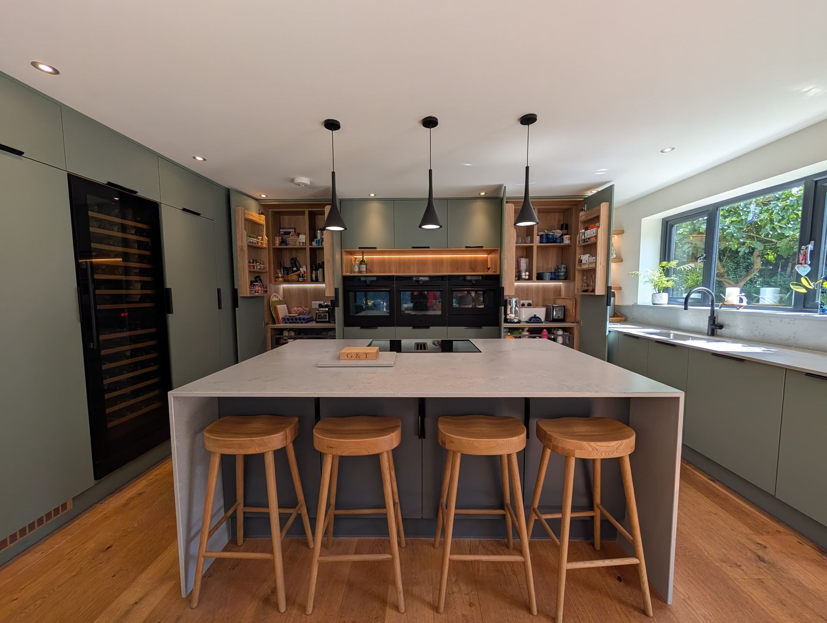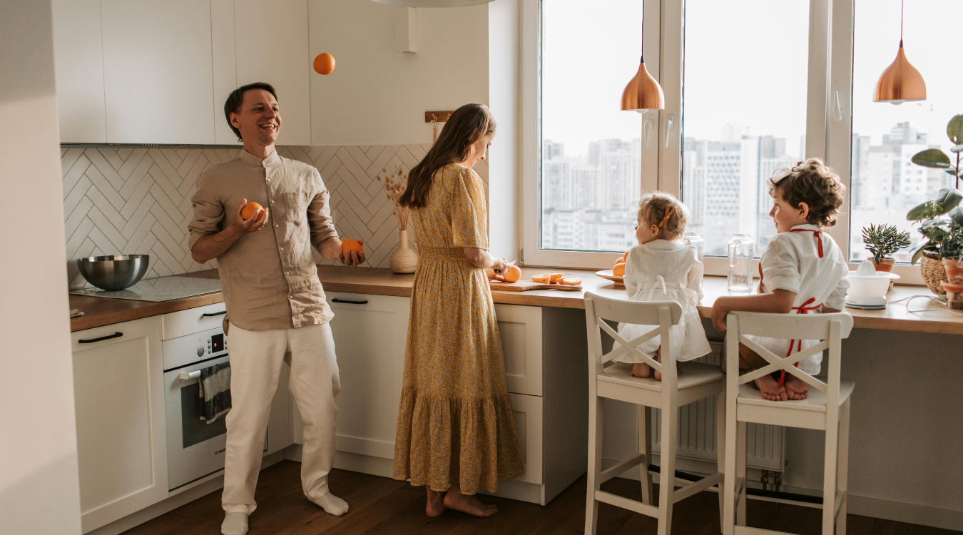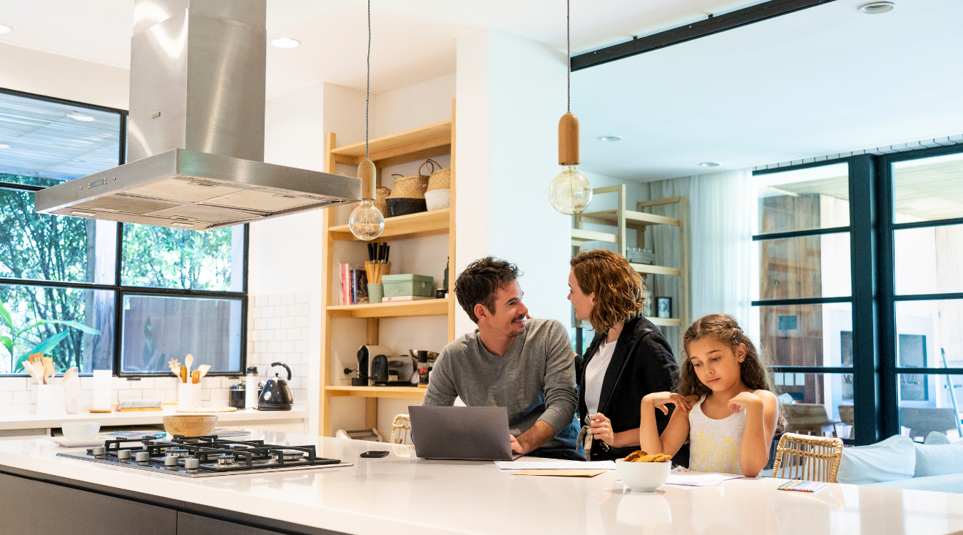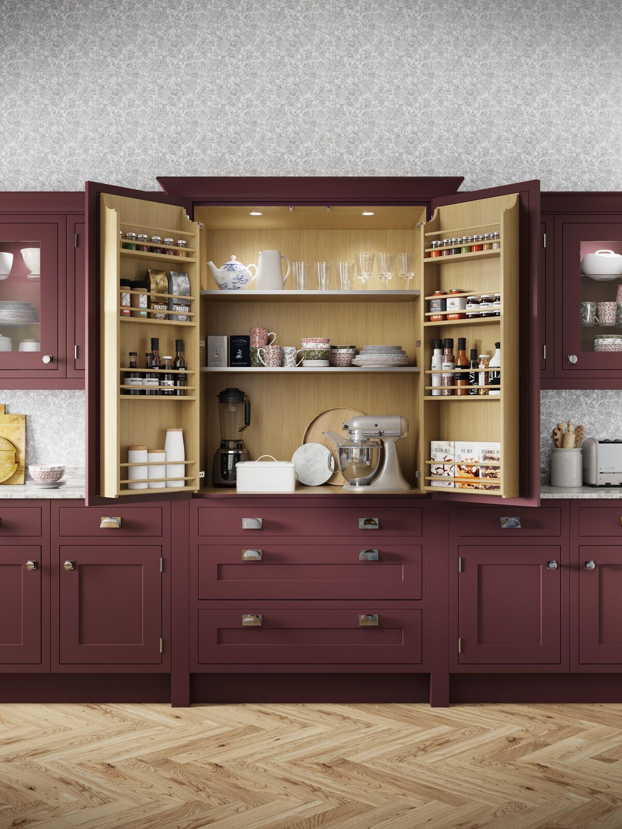Helpful Tips to Budgeting Your Kitchen Remodel
Planning a kitchen remodel can be overwhelming.
In addition to deciding exactly what you want your kitchen to look like, budgeting the money to create your masterpiece is frightening.
Check out these steps to budgeting your kitchen remodel to help you get started:
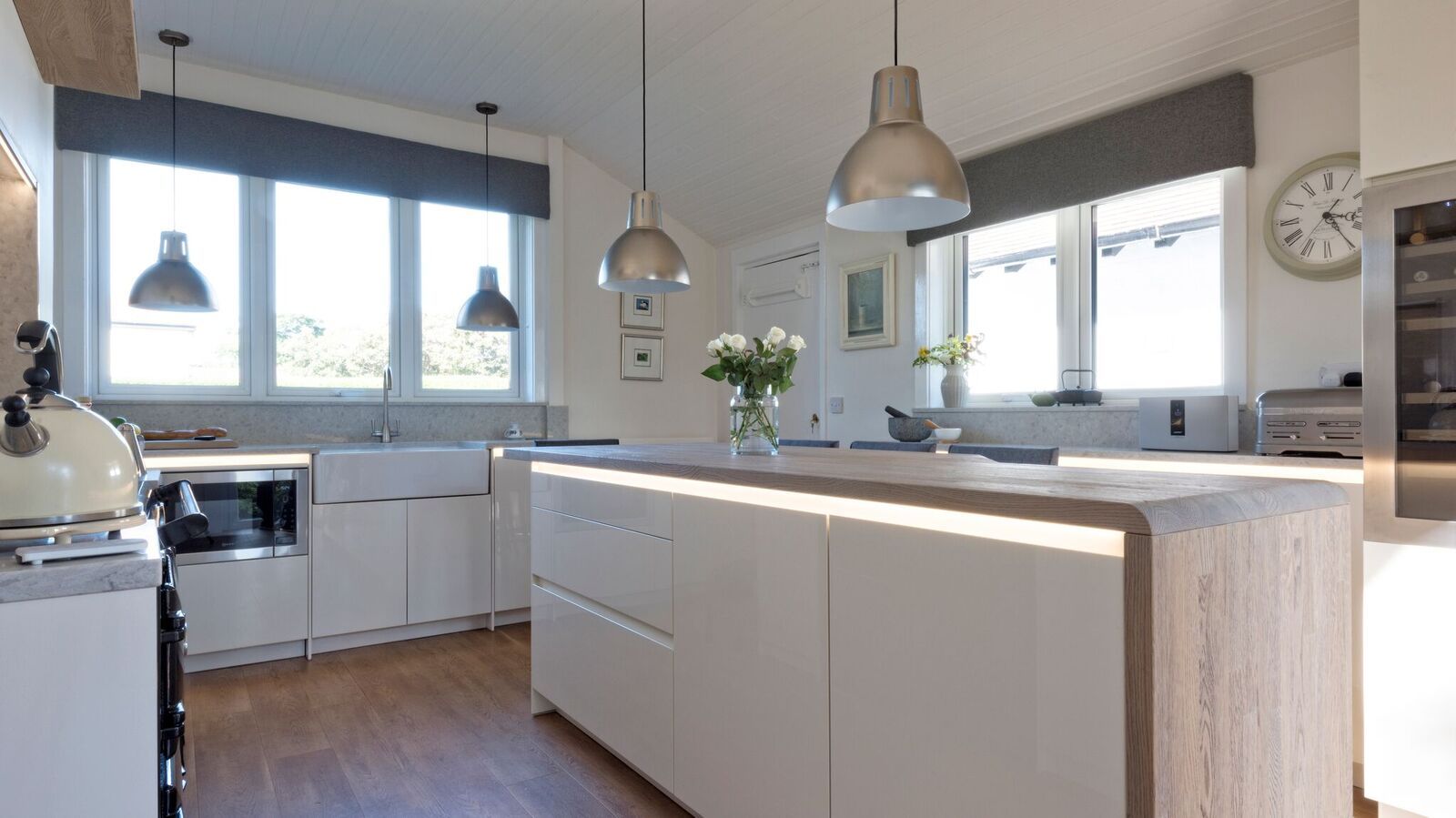
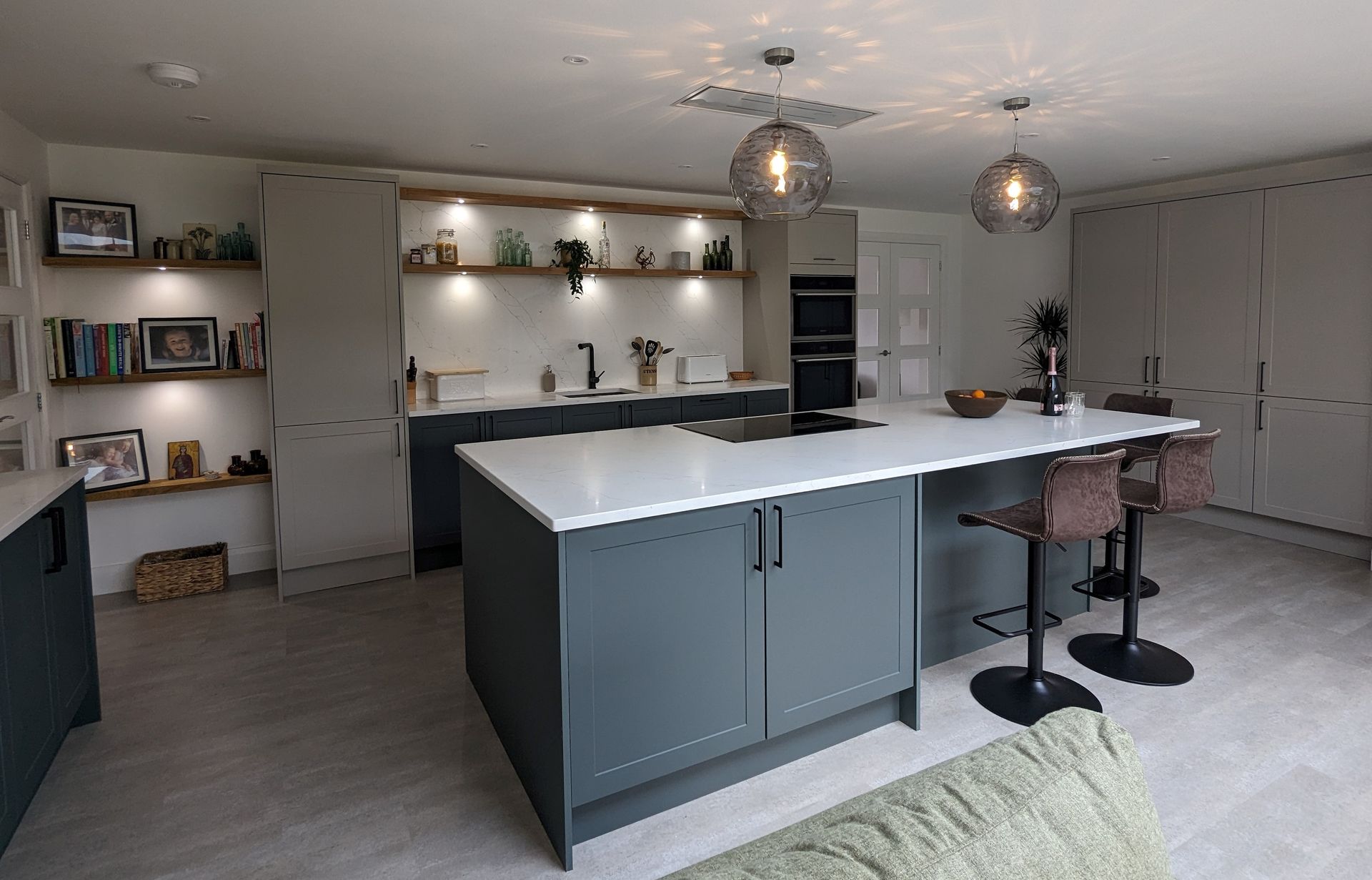
1. Know what you want, before you call a designer or contractor.
There are a plethora of great websites to help with design ideas. Spend some time educating yourself on exactly what you want before you pick up the phone to call the designer or contractor. This will save both you and your contractor time and money.
2. Stick to your limits.
This may seem like it goes without saying, but the first step in budgeting your kitchen remodel is to set a realistic limit-and stick to it. There are a few factors that will help you set a limit, your personal finances are the first factor in determining your limit. Other factors that should be taken into consideration are the length of time you plan to spend in the home, if you are selling the home soon, treat the remodel as an investment if you plan to be there for a long time, the remodel should be solely for your own comfort.
It is very helpful to develop a “Plan A” and a “Plan B” for your remodel. This will help you stick to your limit. Have a list of alternatives for just about every component that your new kitchen will need (appliances, cabinets, counter tops, light fixtures)-then if you need to cut costs somewhere along the way, you have a handy backup plan.
3. Have a plan to pay for it.
In addition to setting a budget you need to have a payment system all worked out. Find out exactly when the funds will be available as you will need to put down deposits and arrange for deliveries at specific times.
4. Use a spreadsheet.
Creating a spreadsheet will help you keep track of spending. Seeing an itemized account of everything you spend can help avoid obscene costs that pile up when you lose track of what you spend (that can happen surprisingly quickly with such a big project). A spreadsheet also shows you where you are spending the most money, and where you might be able to cut back if necessary.
5. Be prepared for the unexpected.
It’s a very good idea to set aside 20% of your budget in case of unexpected problems. Renovations can uncover all manner of surprises, such as outdated electrical wiring, asbestos, or rotten floors and walls from water leaks. Preparing for this ahead of time will make it easier to deal with when it happens.
6. Set priorities.
When creating your “Plan A” and “Plan B”, be sure to prioritize. There are almost always components of the kitchen that are more important to you than others. If your cabinets have been a thorn in your side for the past 20 years, you will probably want to indulge in fantastic new cabinets with all the bells and whistles. If your appliances have one foot in the grave, you should put new ones at the top of your list.
7. Arrange living accommodations.
It may seem like a good idea to stay in your home during the remodel-after all, who wants to stay in a hotel for an extended period of time? You might, once your renovation is underway. Have a discussion with family members about the inconveniences that the renovation will create, and make a decision together. Remember that you will need a place to store everything that is currently in your kitchen (all those cabinets will need to go!) and you will need a place to cook.
8. Budget for meals.
You can’t very well prepare a delicious home-cooked meal in a kitchen with no cabinets, no counters, and no appliances. You will be eating out (or on in-on the living room floor, to be exact) a lot during your remodel. Don’t kid yourself, be sure to budget for this hefty expense when setting your limit. On the plus side, you might be able to still make your own coffee!
9. Save the extras for later (or do without them altogether).
Don’t be tempted to veer off your budget during the renovation. Remember that little, unnecessary details can always be added later. You don’t need crown molding in order to make your kitchen function or the chandelier just yet. You can always add them later. Stick to your budget!
