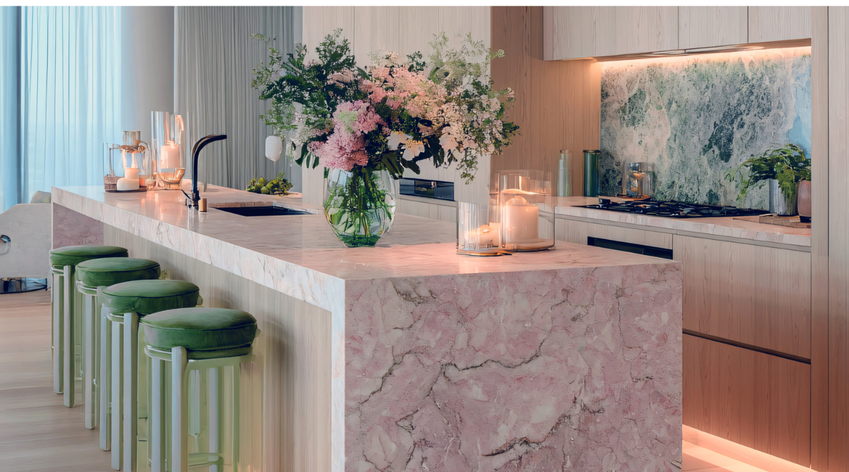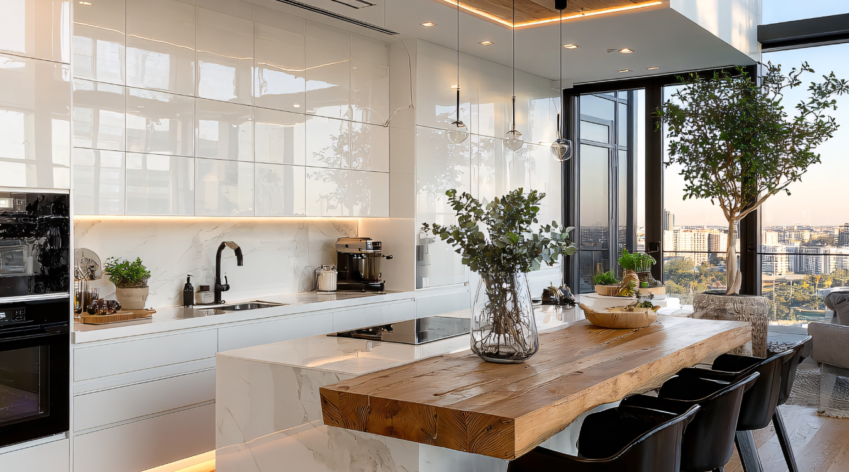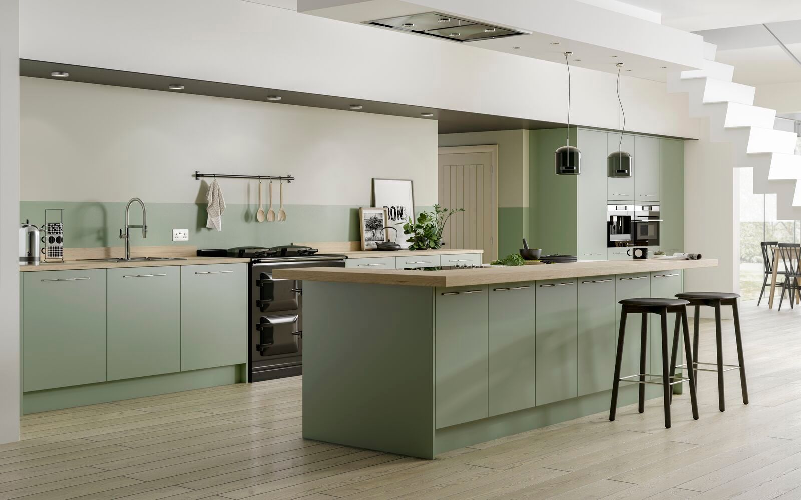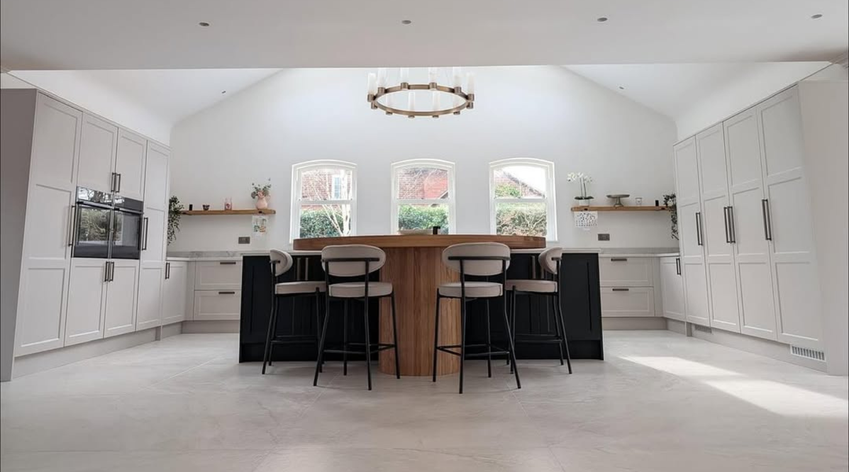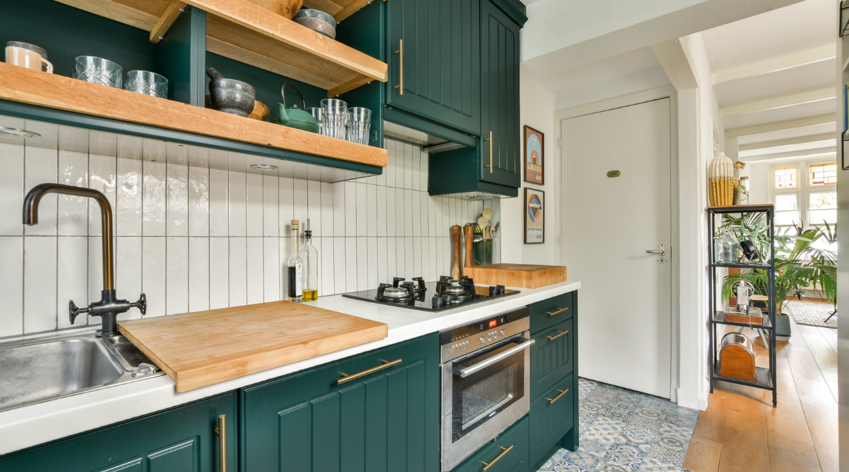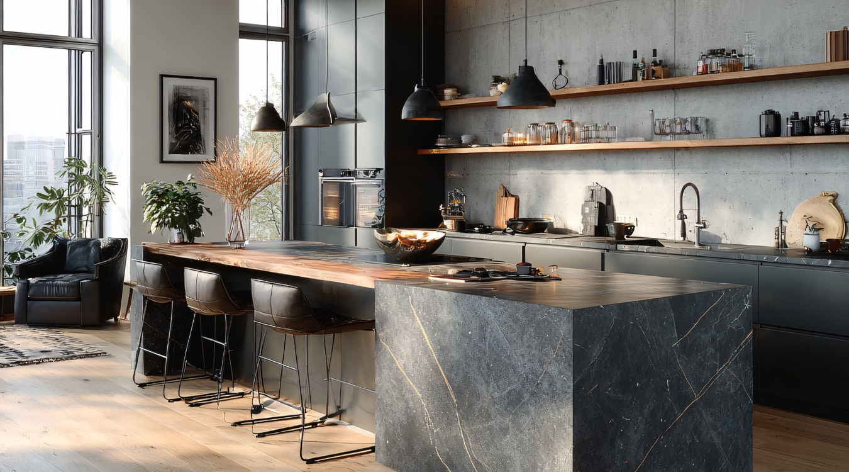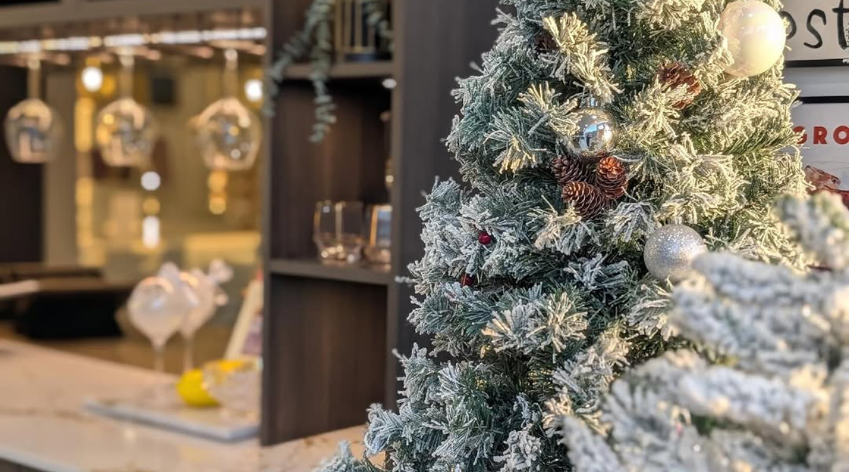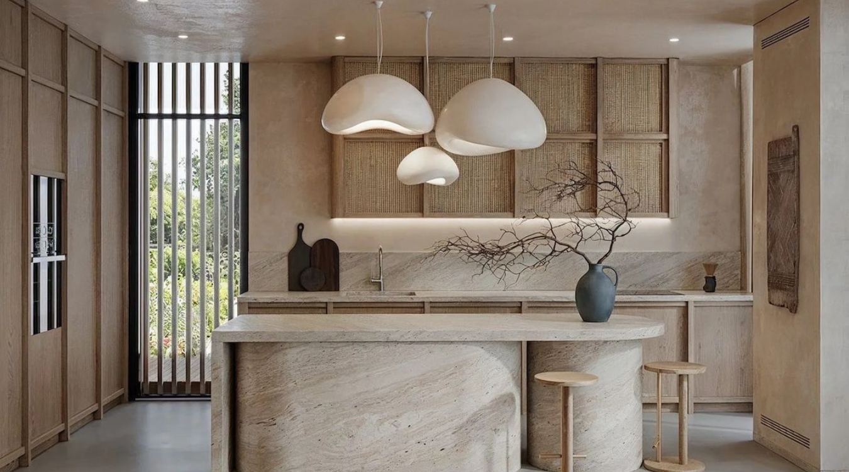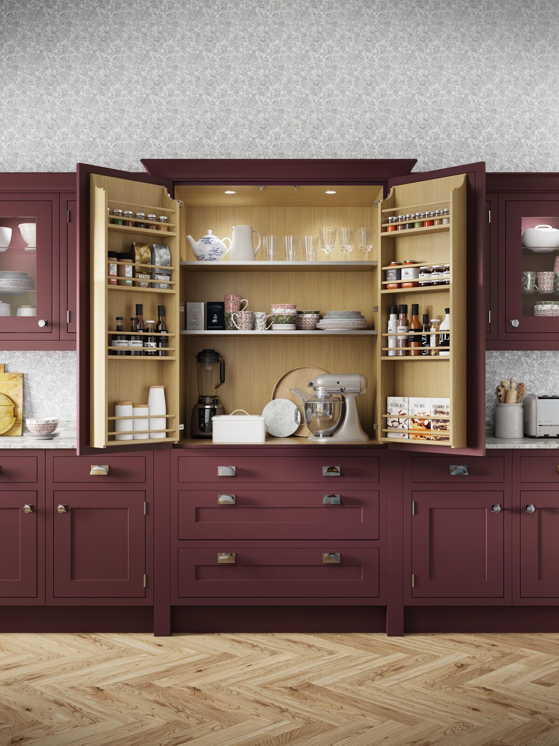5 Mistakes I Spotted (and Avoided) When Designing My Luxury Kitchen
When I was designing my luxury kitchen, I thought I had it all figured out. But as I spent more time refining the plans, I started to notice a few things that didn’t quite sit right. I wasn’t willing to invest in a dream kitchen only to be frustrated with it six months down the line. So I took a step back and re-evaluated some key decisions, and I’m so glad I did.
In this blog post I am sharing five common mistakes I caught before installation, and how I adjusted the design to create a kitchen that’s not only beautiful, but one that truly works for my family and lifestyle.
Please note: Images used throughout this blog are from kitchens designed by James James Kitchens.
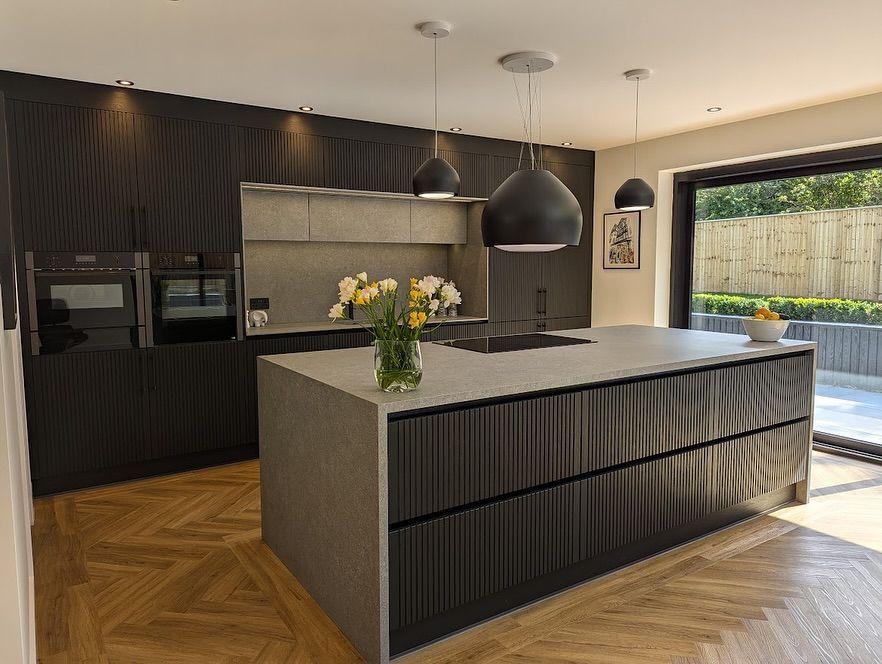
1. Rushing the Layout
At first, the layout seemed fine on paper, however the more I imagined myself cooking in it, the more I realised it didn’t flow naturally. The fridge was too far from the hob, and there was no real prep space next to the sink, and I couldn’t see a space for where was I going to have room for my kitchen dance parties. These small details would have added daily frustration.
How I fixed it:
I reworked the layout around how we actually use the kitchen. I prioritised the ‘working triangle’ between the sink, hob, and fridge, and ensured the island didn’t block that flow. I also added a second prep zone to make the space more social and efficient, with enough space for dance breakouts when I host.
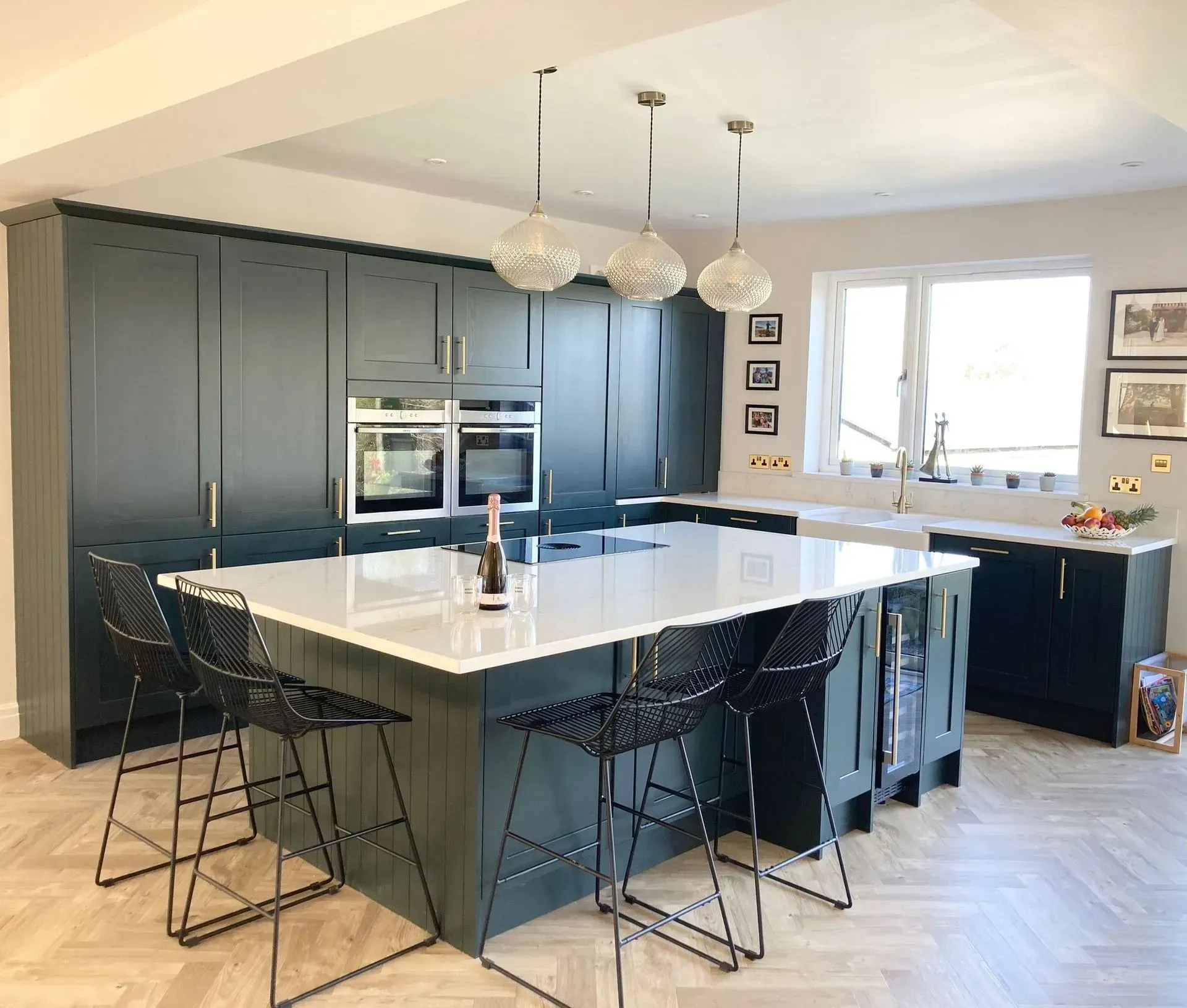
2. Underestimating Storage
Initially, I thought I had more than enough cupboards until I started mapping out where everything would go. From large appliances to specific food storage, plus all of the kitchen utensils and tupperware, I realised it wasn’t going to be enough. I didn’t want clutter on the worktops in a brand-new kitchen.
How I fixed it:
I added deeper pan drawers, larger base unit cupboards without shelves to allow for the food processor, slow cooker and smoothie maker etc, and internal organisers to make use of every inch. I also included a Quooker tap so I don’t need a kettle on the worktop and utility storage to keep everyday mess behind closed doors.
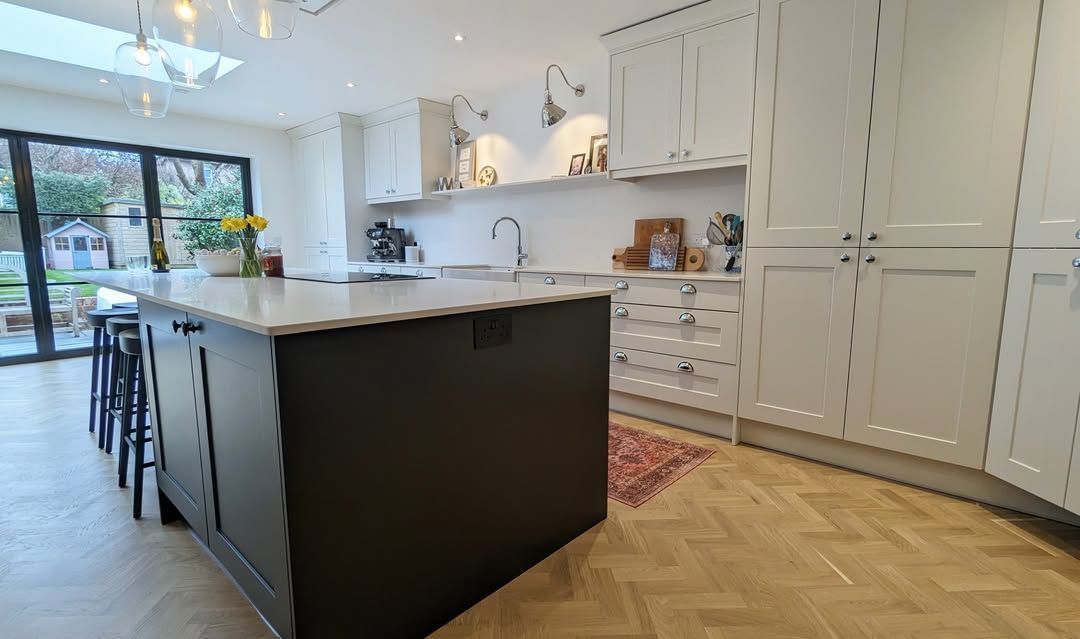
3. Prioritising Looks Over Practicality
I was tempted by high-gloss finishes and beautiful but delicate surfaces. As I looked into how they’d perform in a busy kitchen that I used regularly with the family and to host, I realised they’d need constant maintenance, however, it was a compromise I was willing to take once I knew the up-keep for the cabinetry.
How I fixed it:
I chose a matt, durable Corian worktop that gives the same elegance as other worktop but offered the curves I was looking for. The result is a kitchen that feels high-end, but I don’t have to be precious with it.
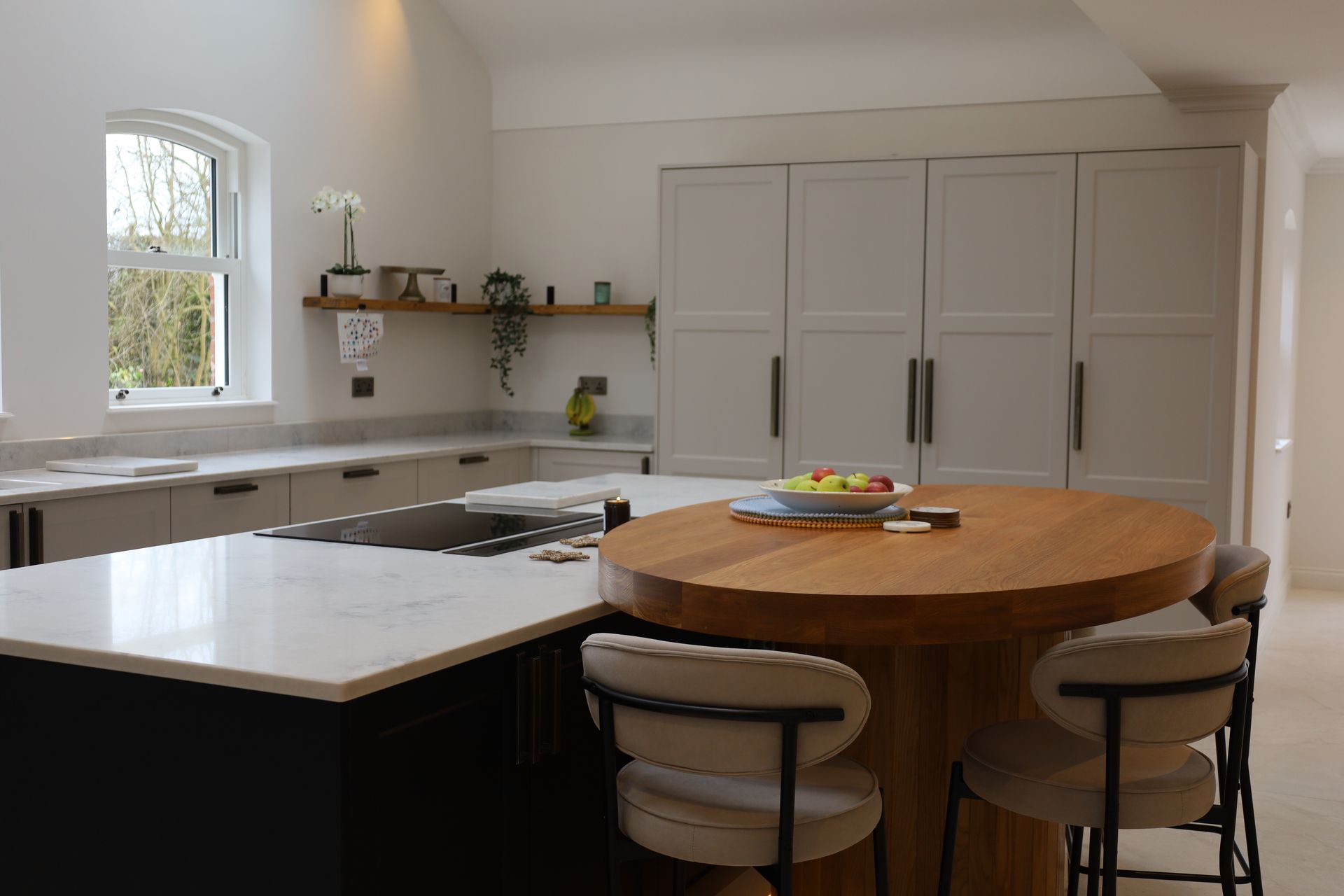
4. Overlooking Lighting
Originally, I’d only planned for a single row of ceiling spots but when I visualised myself cooking dinner in winter, or hosting in the evening, I realised it would feel flat and even a bit clinical. Luxury kitchens should feel layered, warm, and inviting.
How I fixed it:
I introduced task lighting under the cabinets, pendants over the island, and soft ambient lighting throughout. I also added dimmers for flexibility which work off of a remote, which makes the kitchen feel cosy in the evenings and bright when I need to focus plus party lights when I feel the need to dance.
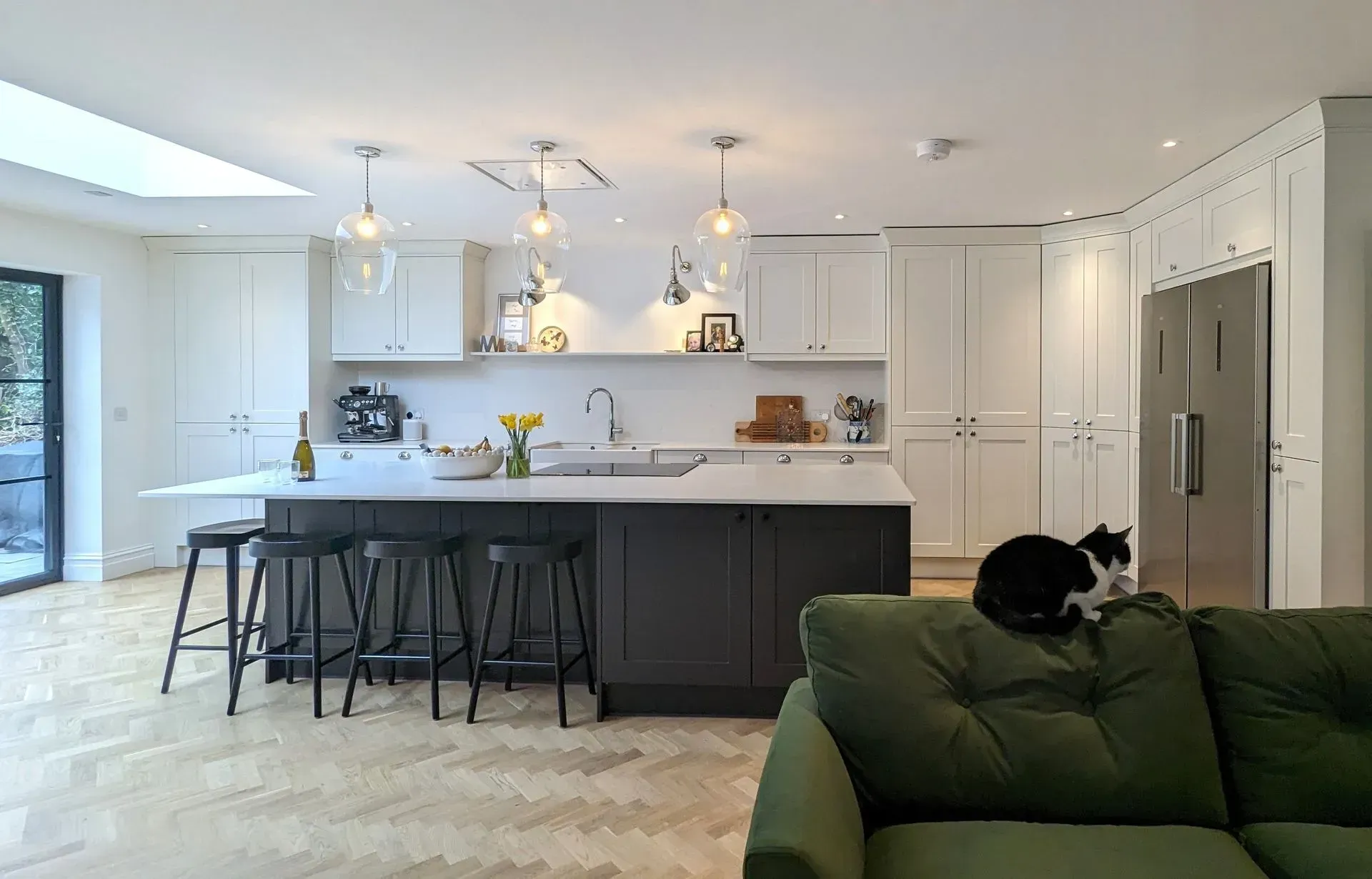
5. Forgetting the Bigger Picture
I was so focused on the kitchen’s details that I almost forgot to think about how it fit with the rest of the house. The colours and layout didn’t really reflect the open-plan living space, the flow into the garden, or how we used the area day to day.
How I fixed it:
I took a step back and looked at the kitchen in context. I tied in materials and finishes from the adjoining dining and living areas and added features like a built-in breakfast bar along the whole length of the island where the whole family could sit while I cook and have drinks and chat about our day. Now, the whole space feels connected and purposeful.
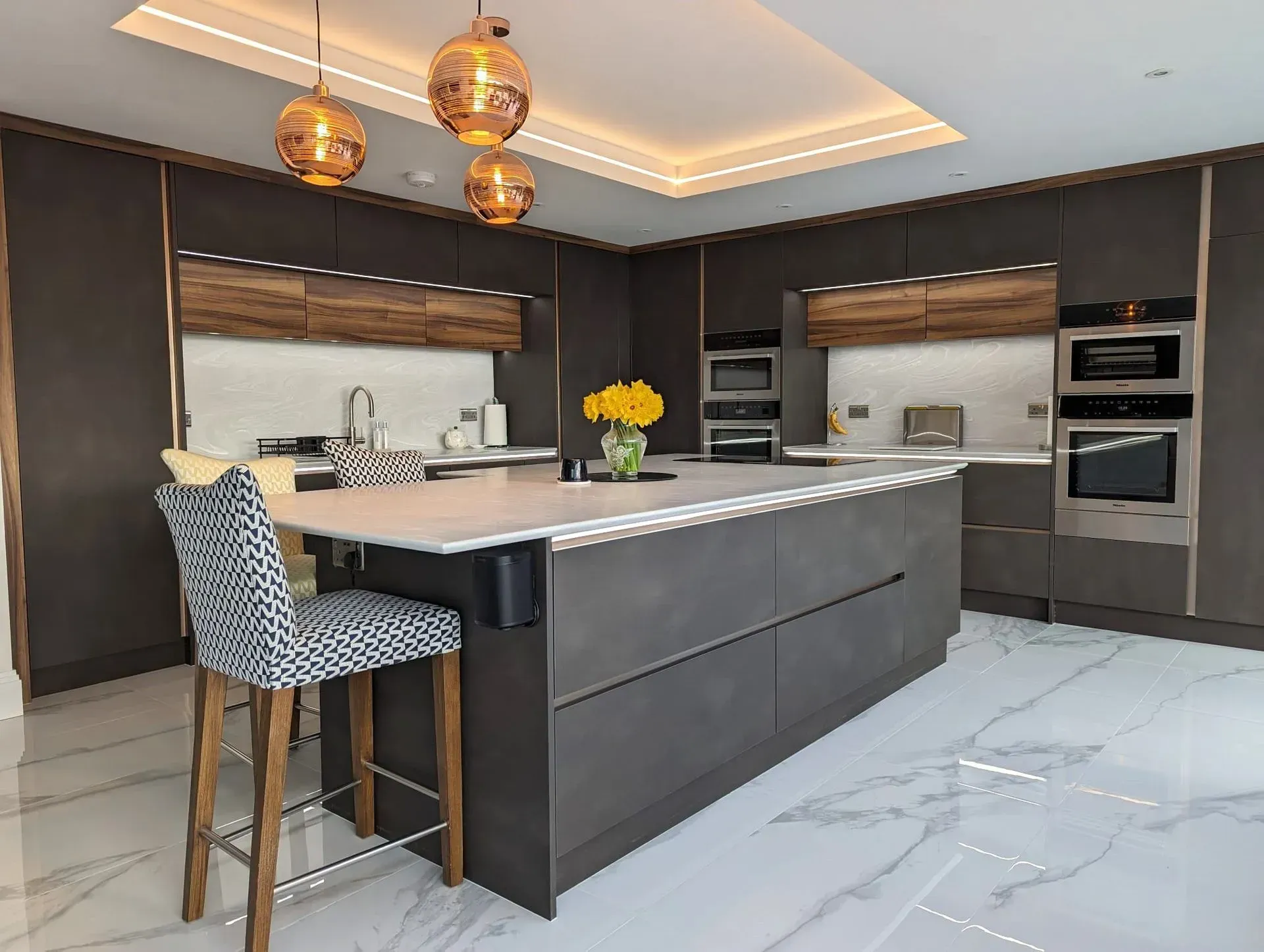
Your Dream Kitchen Starts with Thoughtful Design
Catching these mistakes before the kitchen was fitted made all the difference. What could have been a stunning but frustrating space turned into a kitchen that genuinely fits our lifestyle. Practical, beautiful, and future-proof.
At James James Kitchens, we bring this same level of attention to every project. We help clients spot potential issues early, refine the details, and design spaces that feel tailor-made, not just for today, but for the years ahead.
Ready to start designing your dream kitchen?
Visit our West Kirby showroom or get in touch. We’d love to help you get it right from the start.
Read more articles by James James Kitchens...
- Re-home Your Kitchen: A Sustainable Step Towards a Greener Home
- Designing a Home that Flows: 3 Spaces, 1 Vision with James James Kitchens
- The Timeless Appeal of Garden-Connected Kitchens: 5 Benefits
- 5 Easy Tips to Host an Unforgettable Dinner Party at Home
- Luxury at Home Starts in the Kitchen: Your Smartest Investment
- 5 Tips To Design A Kitchen Kids Can Grow Up In (That Grown-Ups Still Love)

